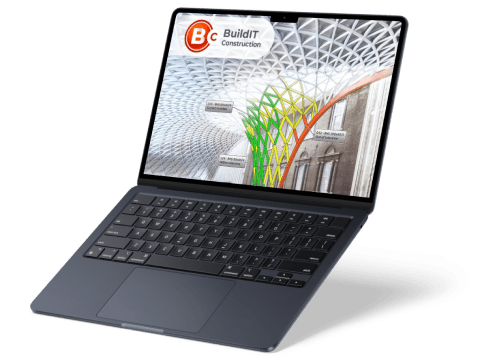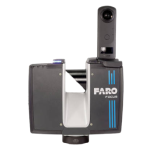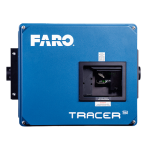FARO BuildIT Construction Software
The first complete software solution for continuous construction verification
With BuildIT Construction, architects and contractors can reduce waste and costly delays and deliver higher-quality projects in time to accept new business at an accelerated rate.

What if you could take the guesswork out of construction quality control, resolve site issues faster and enhance operational transparency? As the first fully integrated tool for building life cycle quality assurance and quality control management, FARO BuildIT Construction Software empowers construction professionals to continuously monitor projects with real-time comparisons against CAD/BIM designs and regional standards using 3D scan data.
BuildIT Construction measures aspects such as floor flatness, levelness and wall plumbness, while also enabling accurate comparisons to original design files and BIM documentation. As-built positional changes to floors, steel beams, walls, columns, windows and doors can also be measured.
With FARO WebShare, all project stakeholders can view the 3D analysis results from BuildIT Construction through a web browser for collaboration, eliminating the need for time-consuming file imports. The software also seamlessly integrates with FARO Focus Laser Scanners, Laser Trackers and Tracer Laser Projectors.
Compliance with ASTM E1155, TR34 and DIN18202 Standard
Check concrete floor flatness and levelness against regional standards. With BuildIT Construction you can verify and document that any concrete structure you build matches local requirements anywhere in the world. Analyze the freshly poured concrete and scrap areas while concrete is wet. This ultimately saves you time and labor, reduces waste and allows the following trades to start their work earlier.
Business Value of BuildIT Construction
- Prevent Delays, Scrap and Budget Overruns
Continuous monitoring of construction helps you identify and solve problems earlier to keep projects on track. Visualizing issue root causes and preventing late rework can reduce building costs by up to 50%! - Avoid Costly Lawsuits
Digitally recording and documenting the quality of your work gets you confidently prepared for any construction meeting. BuildIT Construction makes it easy to identify an issue’s cause so you can assign it to the correct party and avoid legal action. - Ensure Accuracy and Quality Control
Leveraging scan data helps you verify that the construction site matches building information modeling (BIM) construction documentation and other design models. BuildIT Construction performs these accurate measurements and lets you create complete reports, matching various local standards. - Integrated Solution
With its ability to open various file formats, BuildIT Construction integrates seamlessly into your construction documentation process. BIM design data can be accessed via IFC or Revit files for analysis. Tracked site issues can be shared via BCF into construction management solutions or direct synchronization into Procore, keeping the BIM chain complete. - Acquire New Projects Faster
Enabling transparency of the as-built situation increases on-site efficiency, saves time and prevents costly impacts related to delays. Improving overall quality and reducing rework means you can finish projects on time and take on new ones.
Features
Below, you will find the main features of the product.
Validation to Design Model
Visualize where the construction site deviates from design. Measure differences, plan accordingly and track progress — ensuring that buildings are constructed to exact model specifications.
Tolerance Evaluation
Embed tolerances into charts and highlight areas of the construction site that are out of agreed tolerances. Document these areas for immediate rework.
Incorrect Part Placement Detection
Identify improper placement and missing features such as walls, columns, beams and pipes. Assign issues to the related trades earlier, before clashes on-site delay the following trade work.
Compatibility with Standard Design Files
BuildIT Construction is compatible with Autodesk® AutoCAD® (dwg and dxf versions 2.5-2020), Revit (2015-2020), IFC (2x3, 4), sat, iges, Parasolid and Step.
Customized Reports
Generate easy-to-read, complete reports that highlight the most relevant information. With this, your stakeholders can better understand the situation and plan next actions more precisely.
Liability Documentation
Digitally detect and document unexpected issues for transparent proof of construction progress.
Project Virtual Design Templates
Use templates for prefabricated parts and assemblies, as well as equipment placement for factory layout and planning. Use BuildIT Construction with Tracer Laser Projectors and BuildIT Projector Software to automate the virtual templating workflow.
4D Analysis
Visualize shifts and movements within structural performance over time. By uncovering these earlier, your team gains time to plan actions that prevent collapses and cost less than rework at later stages with higher risks of failure.
Continuous Data Synchronization
Minimize lost data, thanks to uninterrupted point cloud data sharing.
Applications
Discover the applications in which the product can be used.
Improved Construction Quality Control
Outer Shell
Tank Renovation Design
Interior Finishing
Structural Elements
Building Systems
Earthwork and Foundations
Enhanced Construction Prefabrication Processes
Multimedia
Below you will find all available multimedia, including videos & images.
Testimonials
Read what our satisfied customers have to say.
Related Products
See related products from this manufacturer
Get a Quote
You can fill out the contact form below and one of our representatives will contact you shortly.



